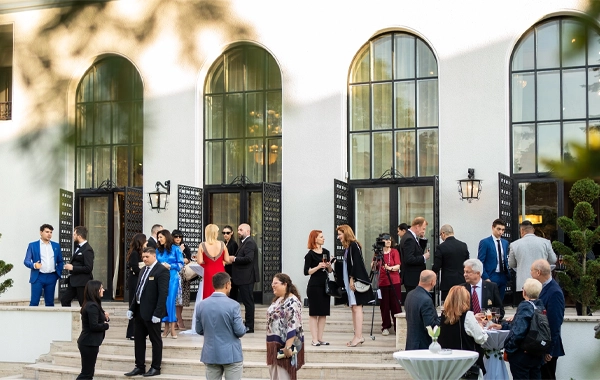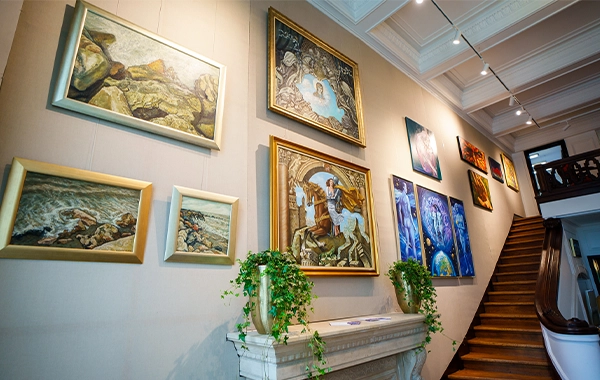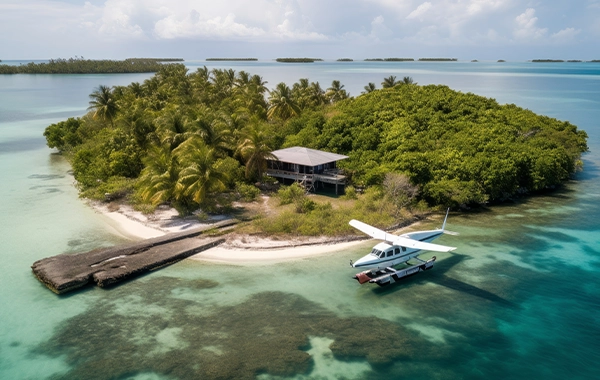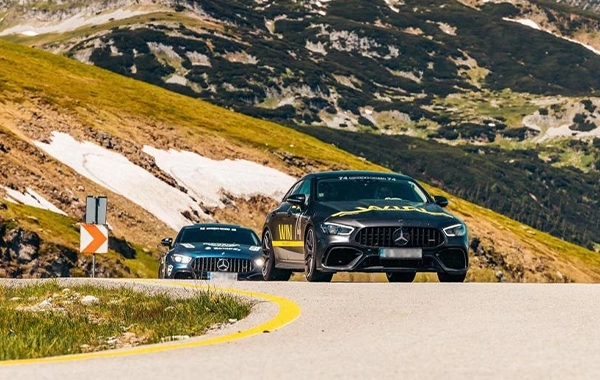WIN Herastrau is a residential complex with integrated facilities, designed to express luxury through harmony. From the way we model spaces to the way we shape communities our approach is human centric and prosperity oriented. The first five buildings, all of which are already in use, validated our concept and received prestigious recognitions at the Annual Architecture Competition and Romanian Property Awards.
The sixth building, which completes the project, represents the next generation of real estate product offered by WIN Alliance and provides access to all the privileges associated with it.
WIN Herastrau blends the nuances of wellbeing, elegance and quality, prioritizing:
VISUAL HARMONY – generated by the choice of shapes and colour palettes as well as the distribution and segmentation of space which cumulatively result in a seamless integration in nature and neighborhood
VOLUME HARMONY – ensured by coherent, clean and forward thinking design, uninterrupted by pillars or other support elements and ample glassed areas that invite plenty of natural light
HARMONY OF USE – achieved by offering access to a wide array of niche, onsite facilities, including: café, pizzeria & artisanal bakery, pharmacy, longevity clinic, pilates center, cigar lounge, beauty salon, social gathering areas and others
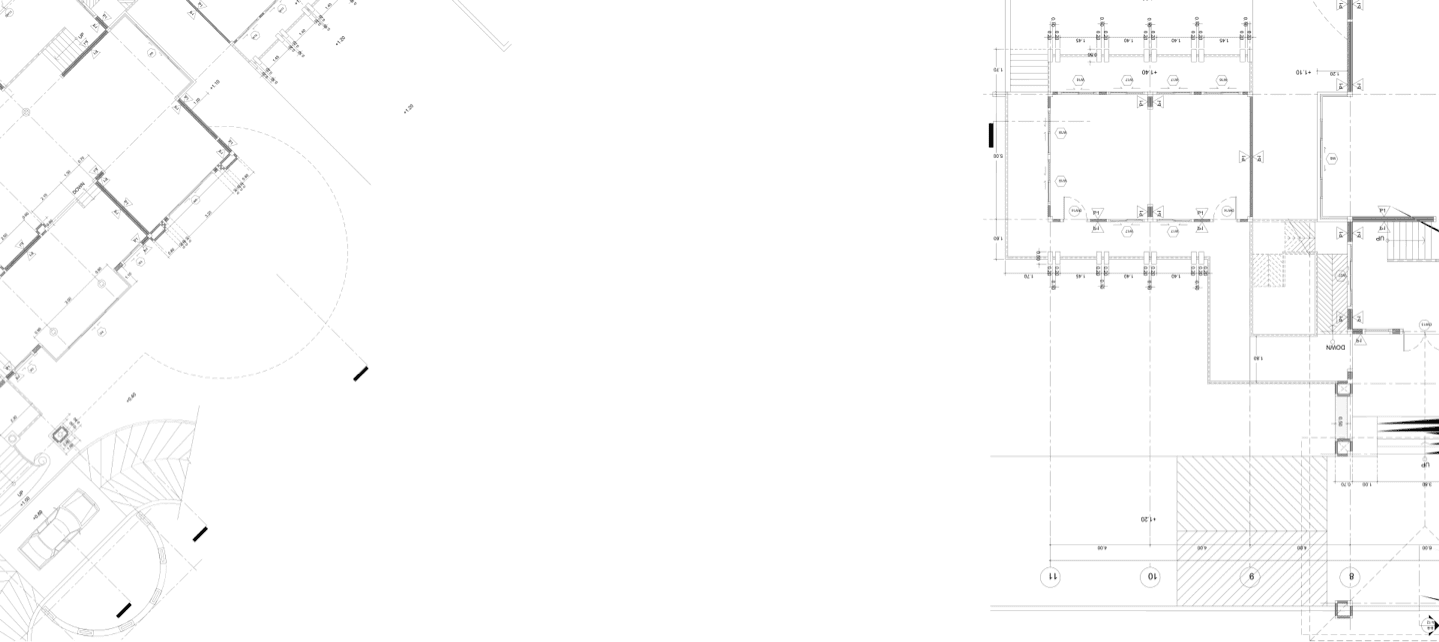

The superstructure design succeeds in generating a slab-to-slab height between 280 amd 300 cm, contributing to the stately aspect of the interior.
Embracing modern architecture and ensuring comfort, conventional balconies were substituted with loggias, asymmetrically disposed across the façade, which extend the home’s living area and make it usable year-round.
The apartments are provided with a VRF cooling system, where exterior units are placed out of view so they do not impact the aesthetics of the façade.
Exterior PVC or aluminum joinery with thermal break, three sheets of glass for optimal heat transfer, featuring tilt-and-turn and/or sliding openings and/or curtain walls.
Interior MDF doors with magnetic locks. Layered hardwood flooring in the living room, bedrooms, hallways, and kitchen. Ceramic tiles for the floors and walls of the bathrooms and kitchens.
Clients may choose additional features such as: fresh air input systems, central vacuum systems, smart home systems, cooled ceiling systems, and concealed access doors masked as bookshelves.
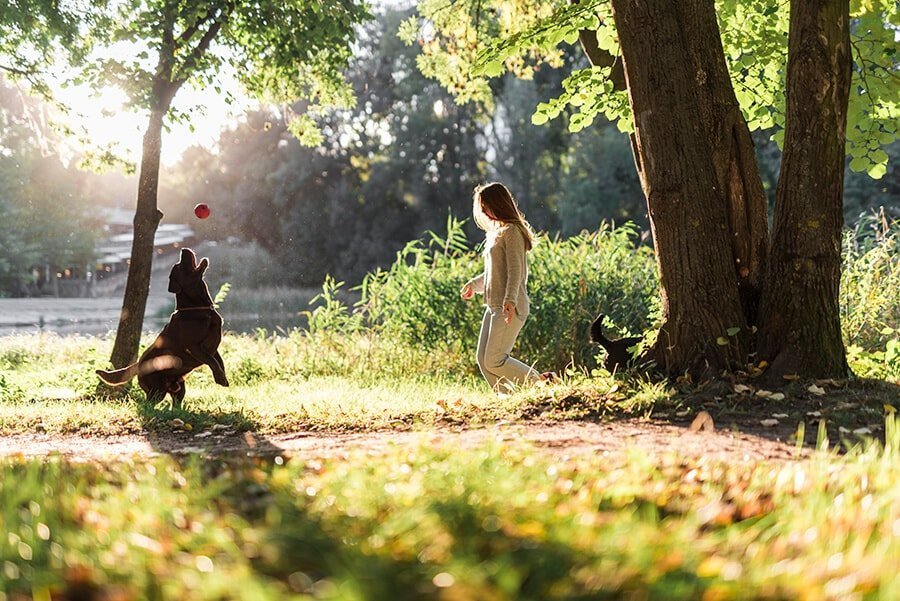
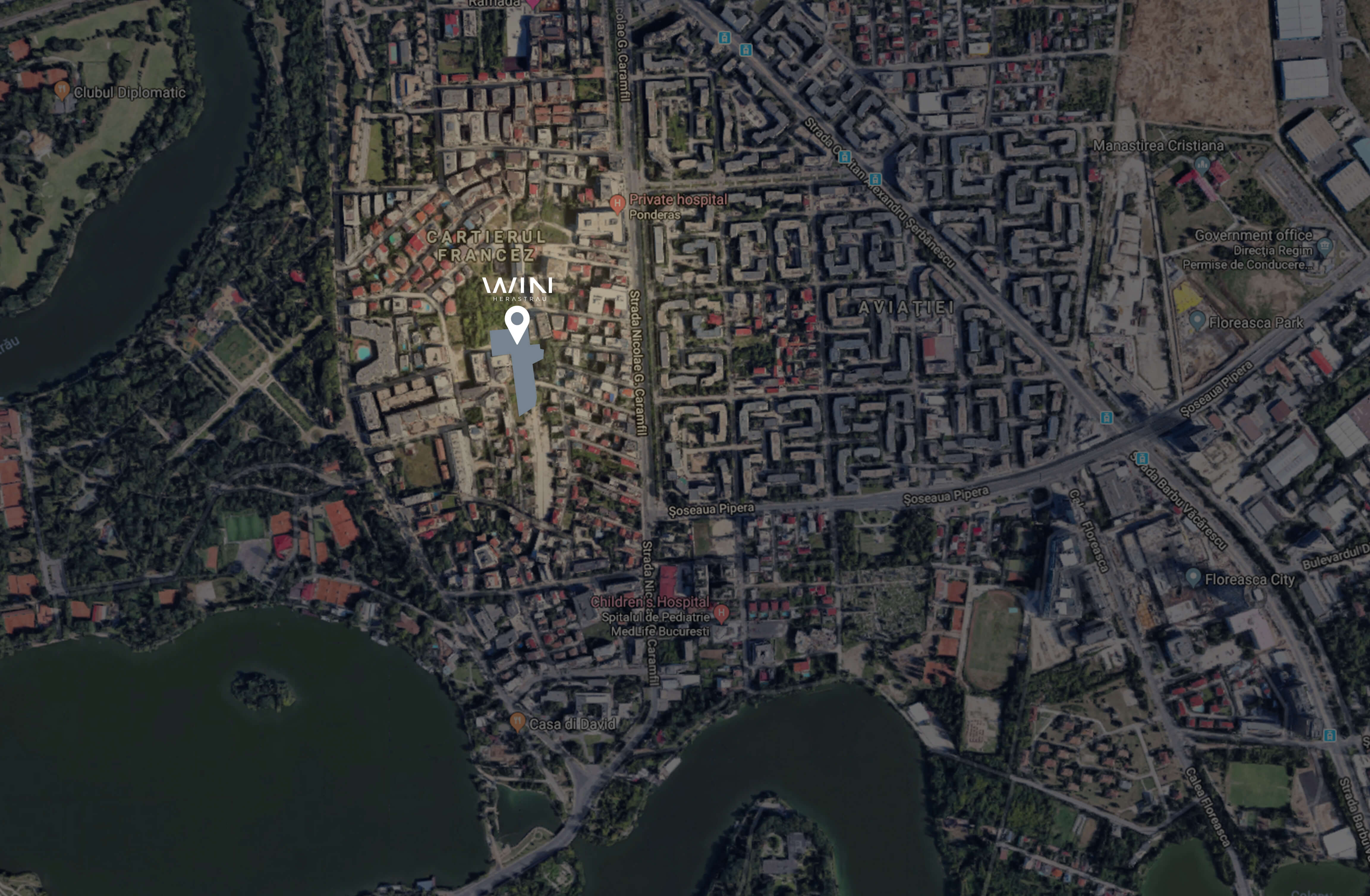

High-end neighborhood featuring: luxury real estate, parks, impressive sights of the city, highly functional urban infrastructure, fine dining restaurants, and modern leisure facilities.
Located on the shores of Lake Herastrau and covering a total area of 187 ha, it is included on the list of class A historical monuments; Known as ”The Green Jewel” of northern Bucharest; Situated in the heart of the north area and surrounded by almost all the main avenues and boulevards in the vicinity, with easy access to the city center and the airport; Hard Rock Café, Beraria H, high-class restaurants on the shores of the lake, summer clubs, tennis and football fields.
Major retail shopping center; 130 million Euros investment; 1300 parking spaces; 150 spaces for bicycles; Sixth level dedicated to restaurants and cafes.
Ponderas Academic Hospital, Beauty Clinique, Biostetika, non-stop pharmacies, dental clinics.
Access to Aviației Neighbourhood, Aurel Vlaicu Square, Oracle Tower, Floreasca Neighbourhood, Bucharest SkyTower, NOR Restaurant – Sky Casual, Pullman Bucharest World Trade Center Hotel.
Intersection Aviatorilor Blvd with Soseaua Nordului.
Investment or home? The best choice covers both.
Fill out the form below and one of our consultants will contact you to help choose the perfect offer together.
